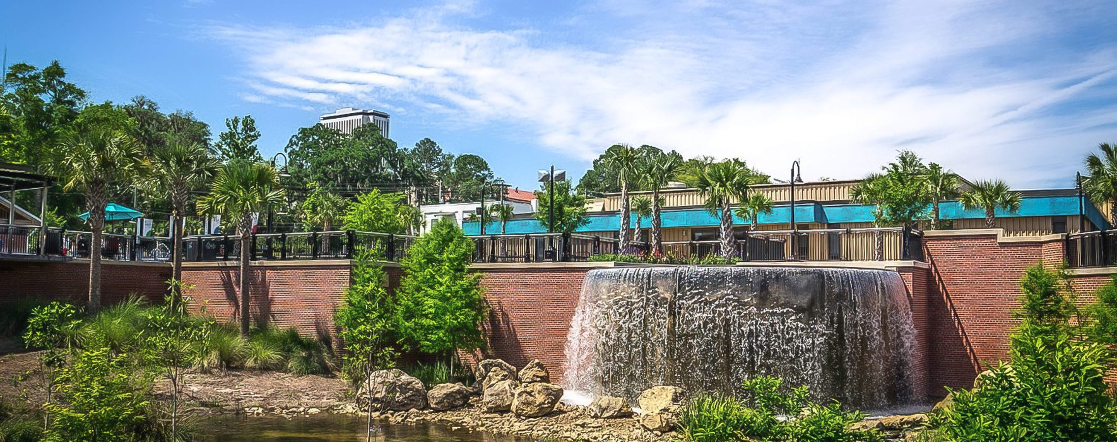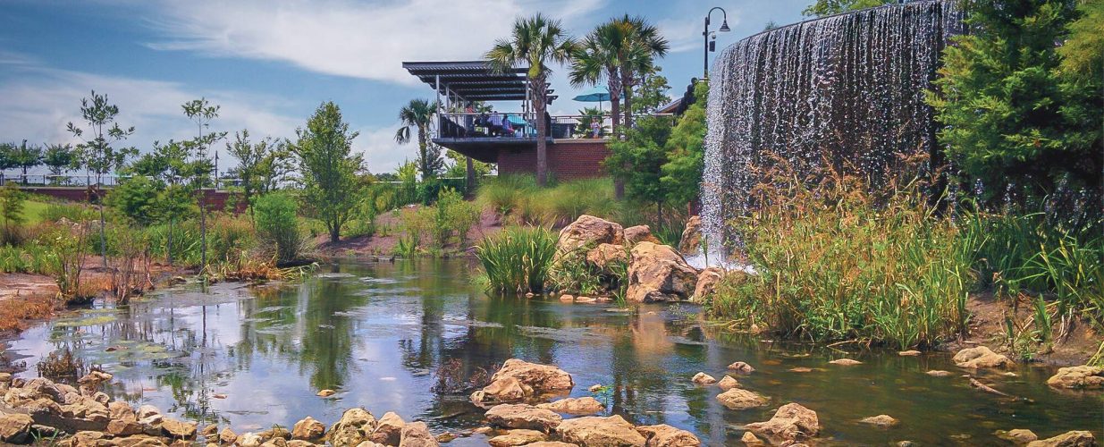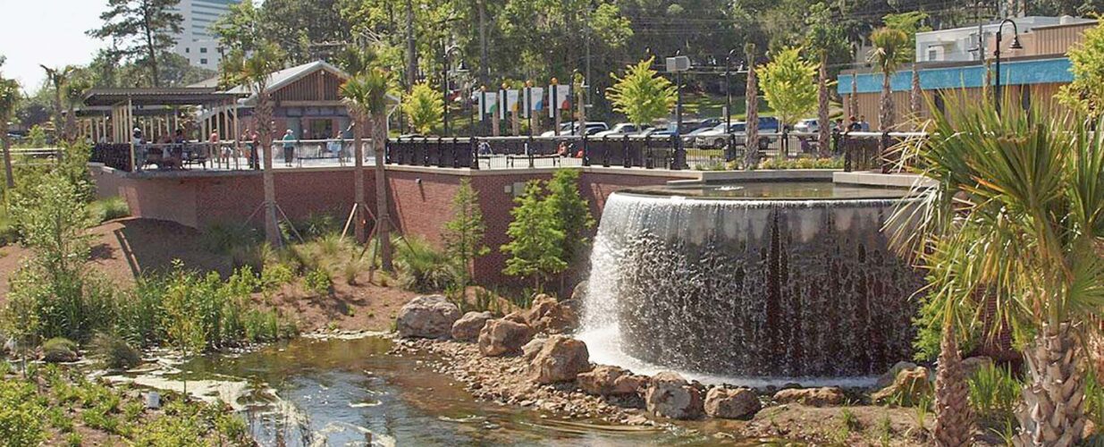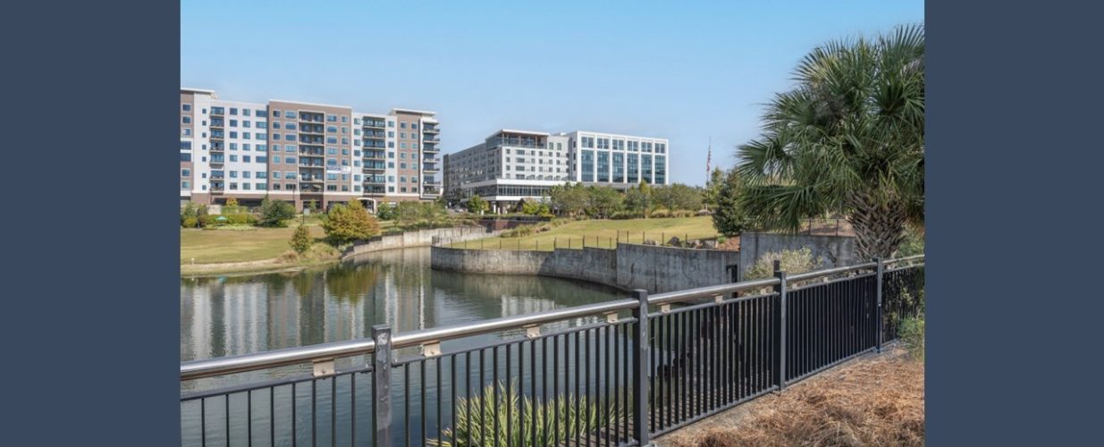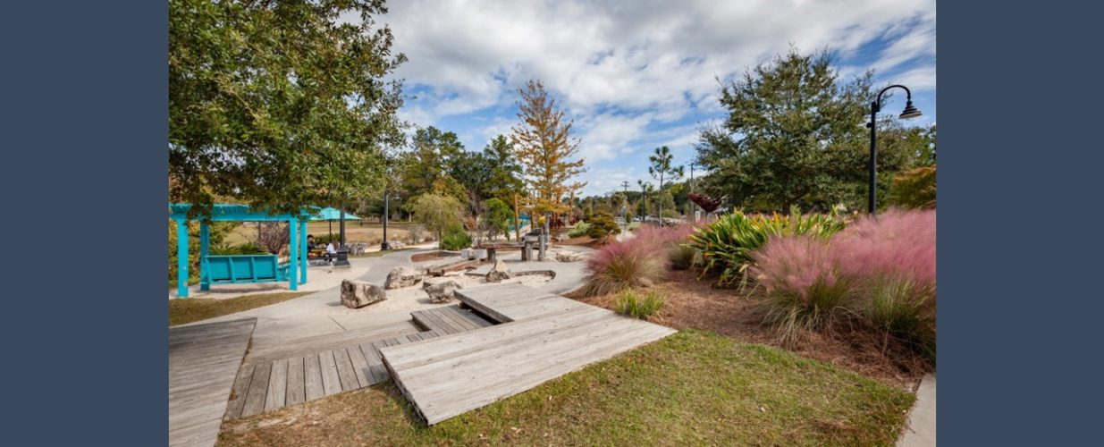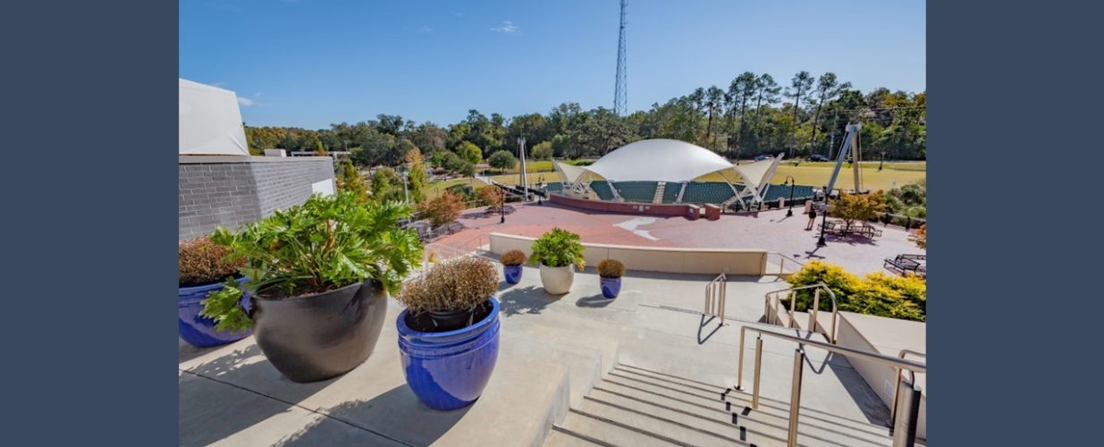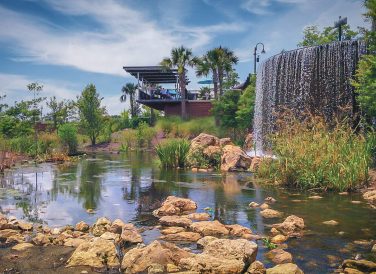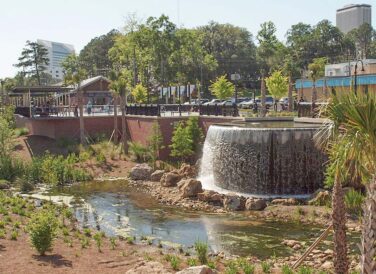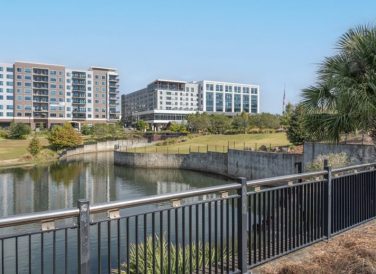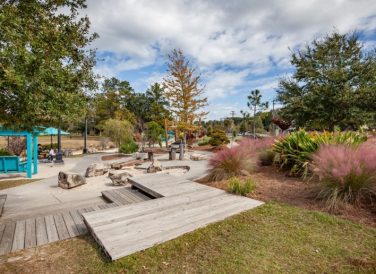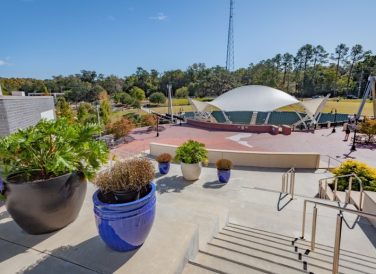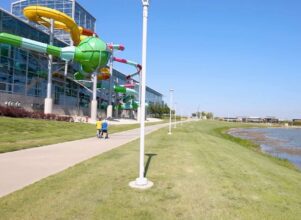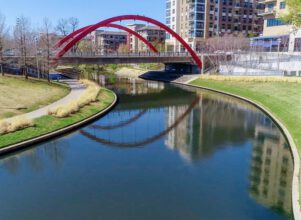25-acre park, 5.2-mile stormwater corridor
Blueprint 2000 and Beyond
Halff has been involved in the planning and design of the Capital Cascades Trail and Cascades Park since 2002. The Capital Cascades Trail Master Plan addressed a comprehensive program for new passive recreation development and extensive stormwater management facilities in a 5.2-mile corridor through downtown Tallahassee’s Southeast quadrant. Cascades Park, the centerpiece of this new green urban corridor, lies on a former EPA Superfund site and is a model for reuse of an abandoned industrial site for recreational uses and stormwater management.
The 25-acre Cascades Park is essentially a “floodable” park. The park is designed around the overarching stormwater retrofit master plan, providing much needed flood relief for this low-lying section of the Florida’s Capital city. The stormwater plan encompasses the drainage basin north of the park site and the St. Augustine Branch which runs through the park for a total contributing drainage area of approximately 1,478 acres.
The landscape design was planned to define and enhance the network of outdoor use areas throughout the site. Landscaping, lighting and emergency call stations are integrated throughout, ensuring safety for all.
Park amenities include:
- 1,546-seat amphitheater
- Cascade Fountain waterfall
- Signature bridges
- Smokey Hollow (historic community) Commemoration
- Korean War Memorial
- Meridian Plaza
- Discovery and Adventure Garden
- An interactive fountain and water play area
- 33 miles of trails
Halff Services
Involved
- Flood Infrastructure Design
- Land Development
- Landscape Architecture
- Resilience
Let’s Connect
Ready to work with Halff? Simply fill out the form to be directed to the best person at Halff to discuss your interests.

